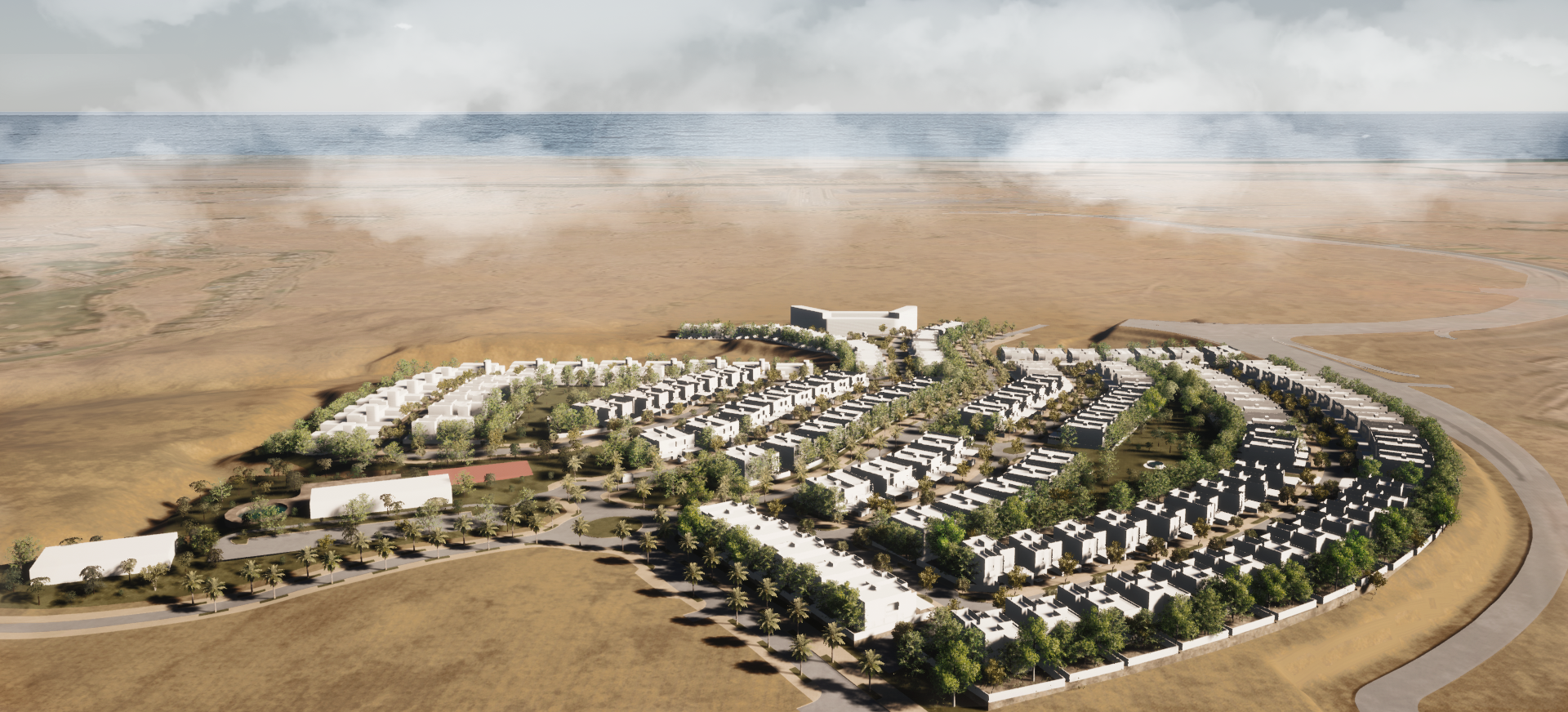
Madinat Al-Irfan
Muscat, OMAN
Tilal Al-Irfan is the residential component of the larger Madinat Al Irfan masterplan in Muscat, Oman. The masterplan includes a diverse mix of housing types, such as townhouses, semi-attached and detached villas, as well as luxury 6 to 7-bedroom villas. The development carefully responds to challenging sloped terrain while balancing programmatic needs with the creation of inviting public and green spaces. Strategic placement of these communal areas fosters connectivity and community engagement across neighborhoods. The design approach integrates topographical sensitivity with thoughtful urban planning, resulting in a livable, sustainable environment. Tilal Al Irfan sets a benchmark for contemporary residential planning within the unique geographic and cultural context of Oman.
Tilal Al Irfan は、オマーン・マスカットに位置する大規模都市開発「Madinat Al Irfan」の住宅エリアである。本マスタープランでは、タウンハウス、セミアタッチドヴィラ、独立型ヴィラに加え、6~7ベッドルームのラグジュアリーヴィラなど、多様な住宅タイプが計画されている。
起伏のある傾斜地というチャレンジングな地形条件に対し、プログラムの機能性と魅力的な公共・緑地空間の創出とのバランスを図りながら、丁寧に設計が進められた。こうした公共空間の戦略的配置は、近隣同士のつながりやコミュニティの活性化を促進する。
地形への配慮と都市計画の視点を融合させた本プロジェクトは、快適で持続可能な居住環境を実現しており、オマーンという特異な地理的・文化的背景における現代住宅計画の新たな指標を提示している。
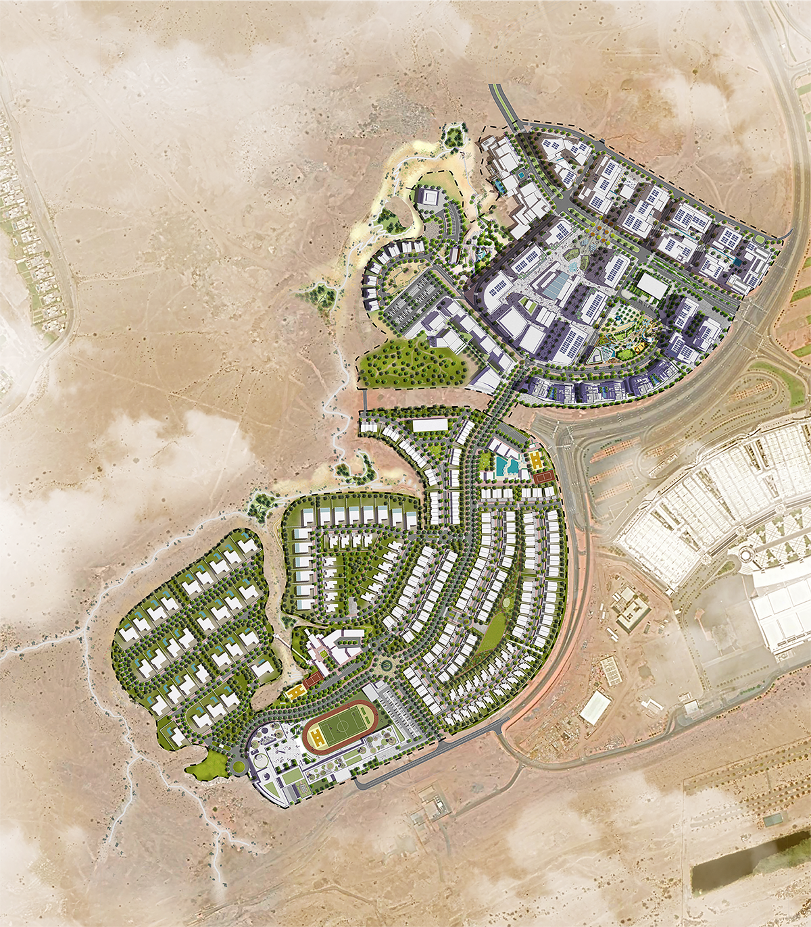
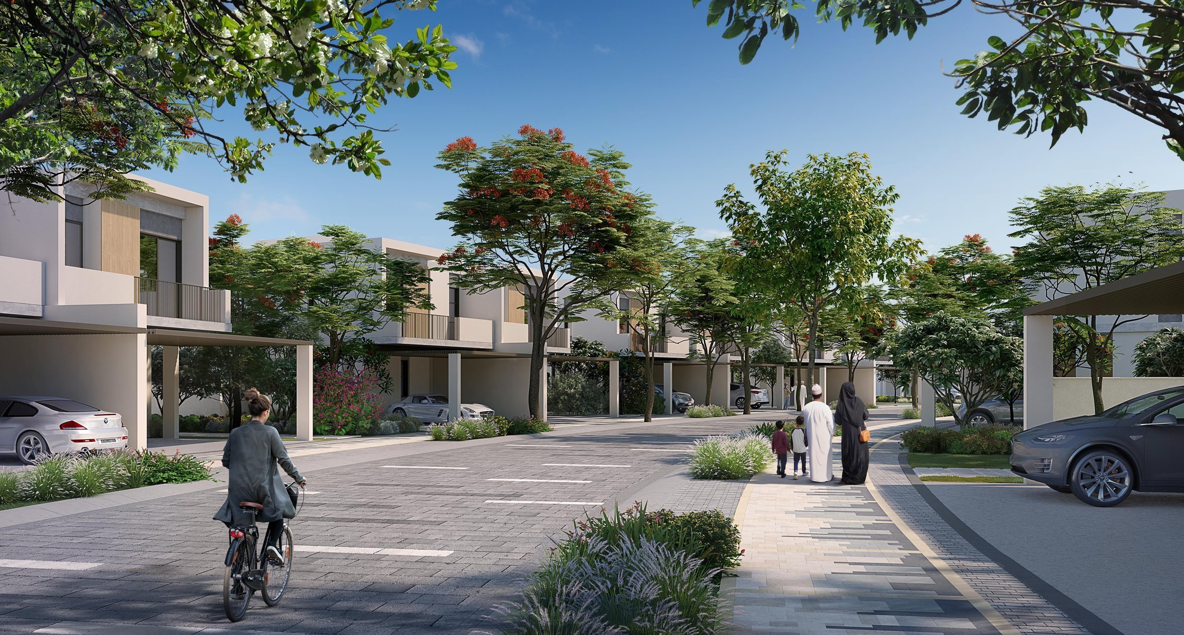
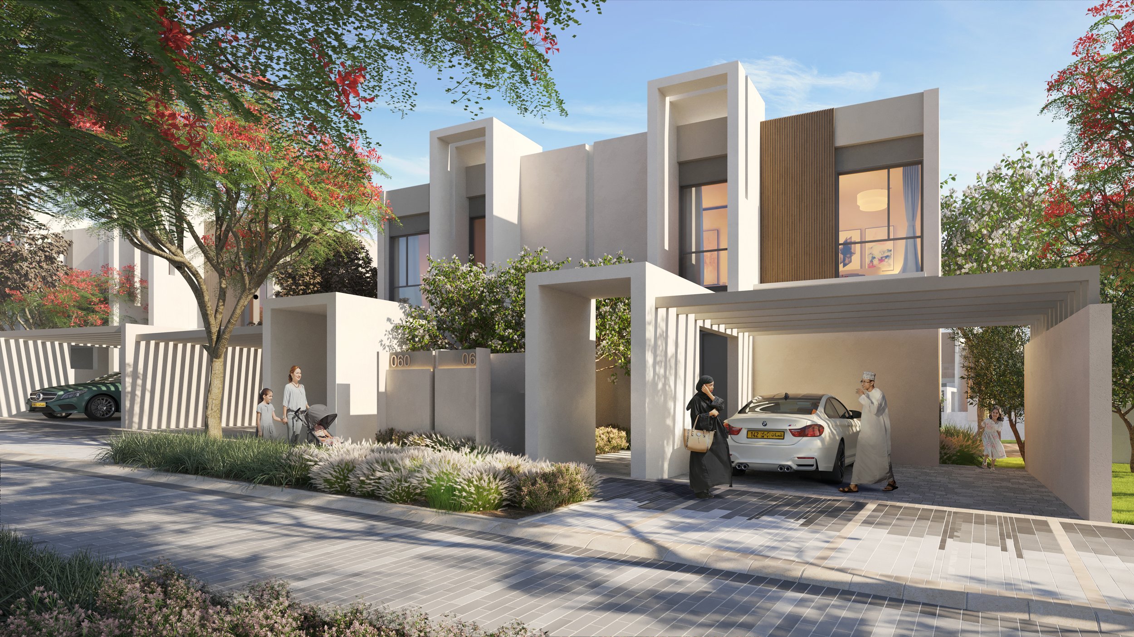
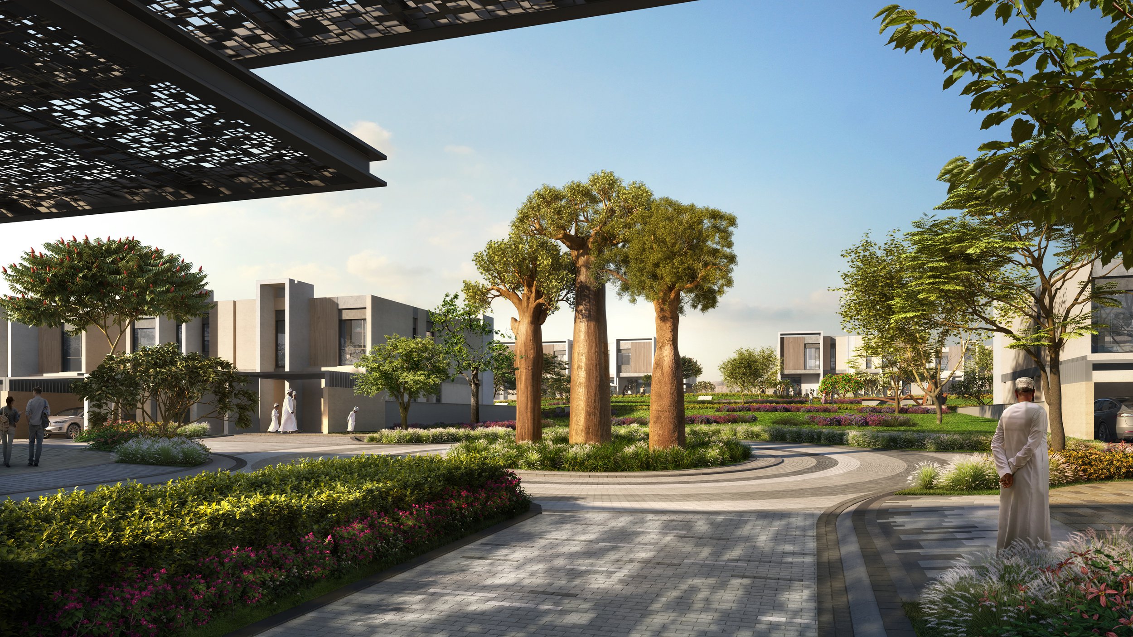
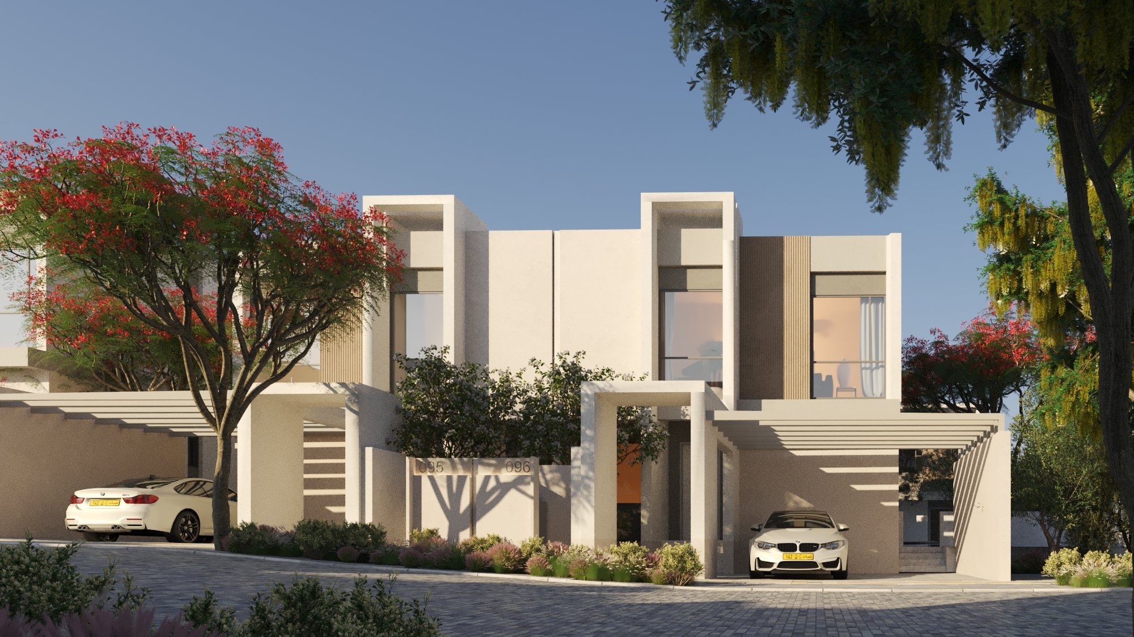
-
Location : Muscat, OMAN
Type of Program : Residential Masterplan
Owner/Client : Tilal Al-Irfan
Design Period : 2020
Discipline : Masterplan
Site Area : 20Ha
-
Lead Architect : MORF Inc.
-
敷地 : マスカット, オマーン
プログラム : 住宅マスタープラン
施主 : Tilal Al-Irfan
設計期間 : 2020
分野 : マスタープラン
敷地面積 : 20ヘクタール
-
リードアーキテクト : MORF建築設計事務所
