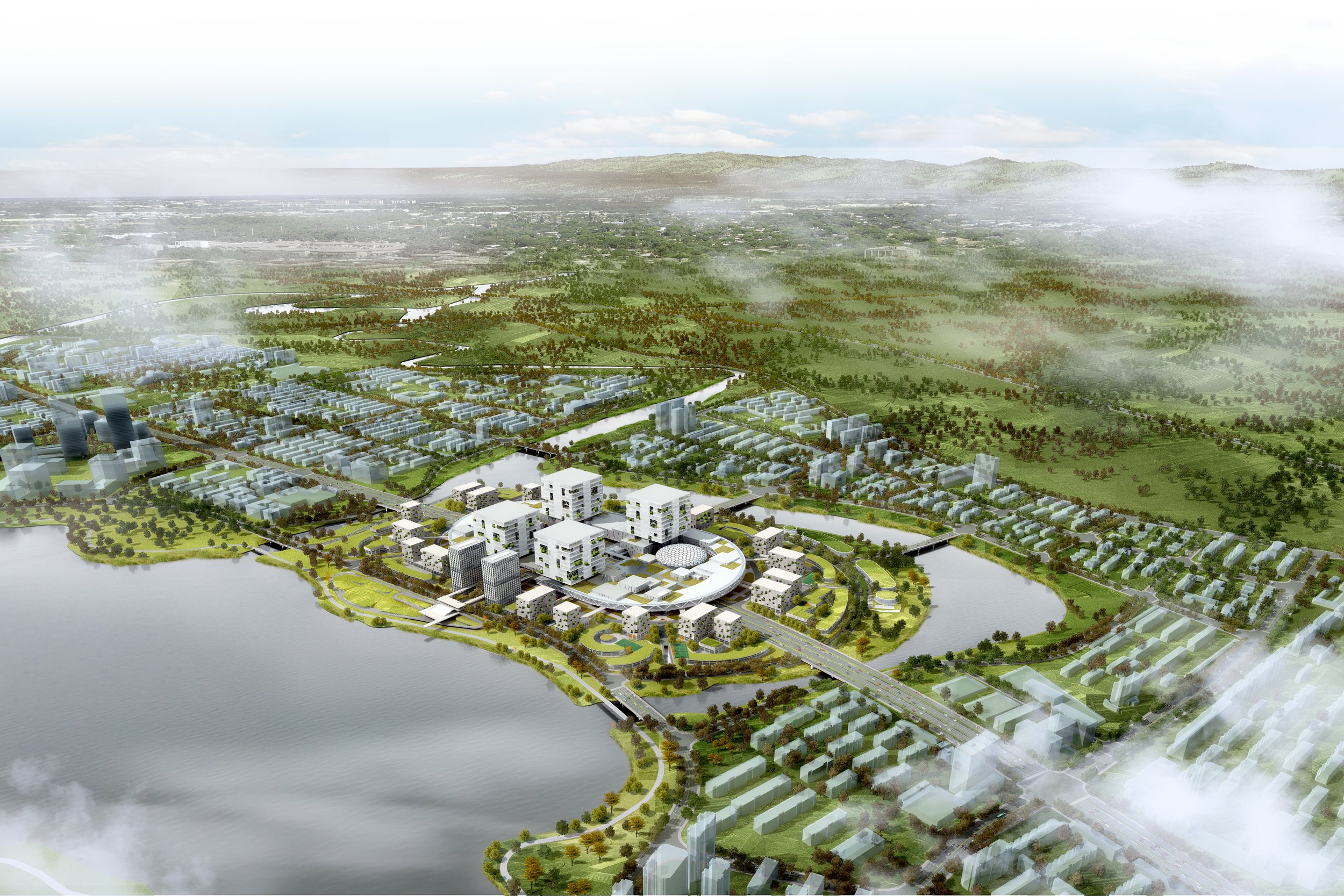
Chengdu Unicorn Island
Chengdu, CHINA
Unicorn Island is envisioned as a hub for the new economy in Tianfu New Area, serving as a dynamic platform for incubation. Defined by its futuristic, systematic, artistic, modern, distinctive, and open character, the project introduces innovative strategies to position Tianfu as a leading economic force of the future.
Rejecting the conventional divide between architecture and master planning—which often leads to rigid, lot-based development—Unicorn Island adopts an integrated model that fuses both disciplines. This hybrid approach enables a more fluid and efficient urban form, purposefully designed around the concept of incubation. By reintegrating individual blocks into a cohesive whole, the project reimagines the city as a unified incubator ecosystem.
Unicorn Island offers a bold new paradigm in urban planning—one that actively attracts and nurtures emerging, high-growth enterprises.
ユニコーン・アイランドは、中国・成都の天府新区に位置する新経済の拠点として計画されました。スタートアップや高成長企業のためのインキュベーション・プラットフォームとして機能する都市モデルです。
本プロジェクトでは、「未来的・体系的・芸術的・現代的・独自性・開放性」という6つのキーワードを軸に、天府を次世代の経済リーダーへと導くための革新的な都市戦略を提案しました。
従来の「都市計画」と「建築設計」を分離するアプローチではなく、両者を融合させた統合的なモデルを採用。画一的な区画開発ではなく、都市全体を一つのインキュベーターとして機能させることを目指しました。
ユニコーン・アイランドは、都市のかたちそのものが成長と創造を支えるインフラとなる、新しい都市デザインのビジョンを体現しています。
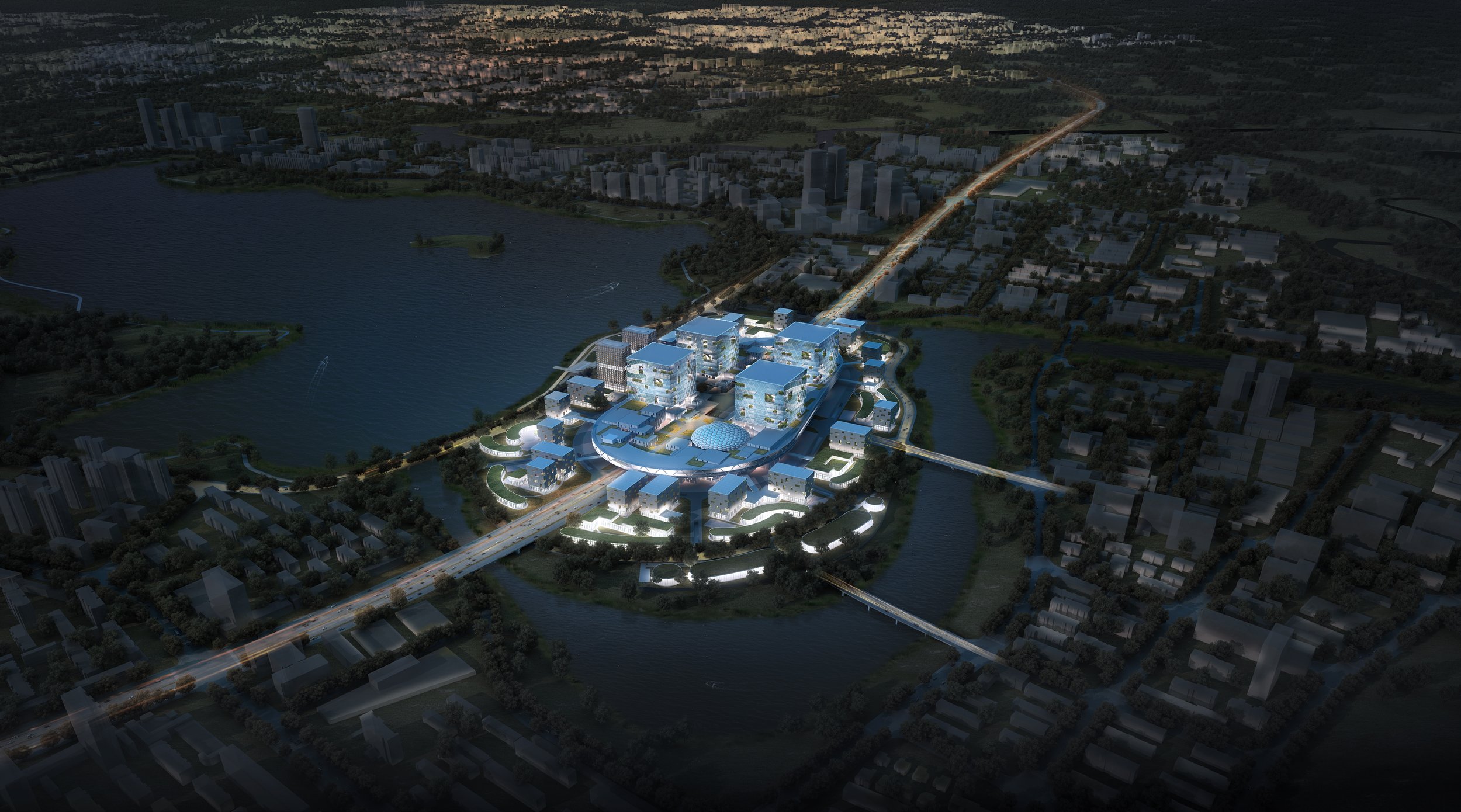
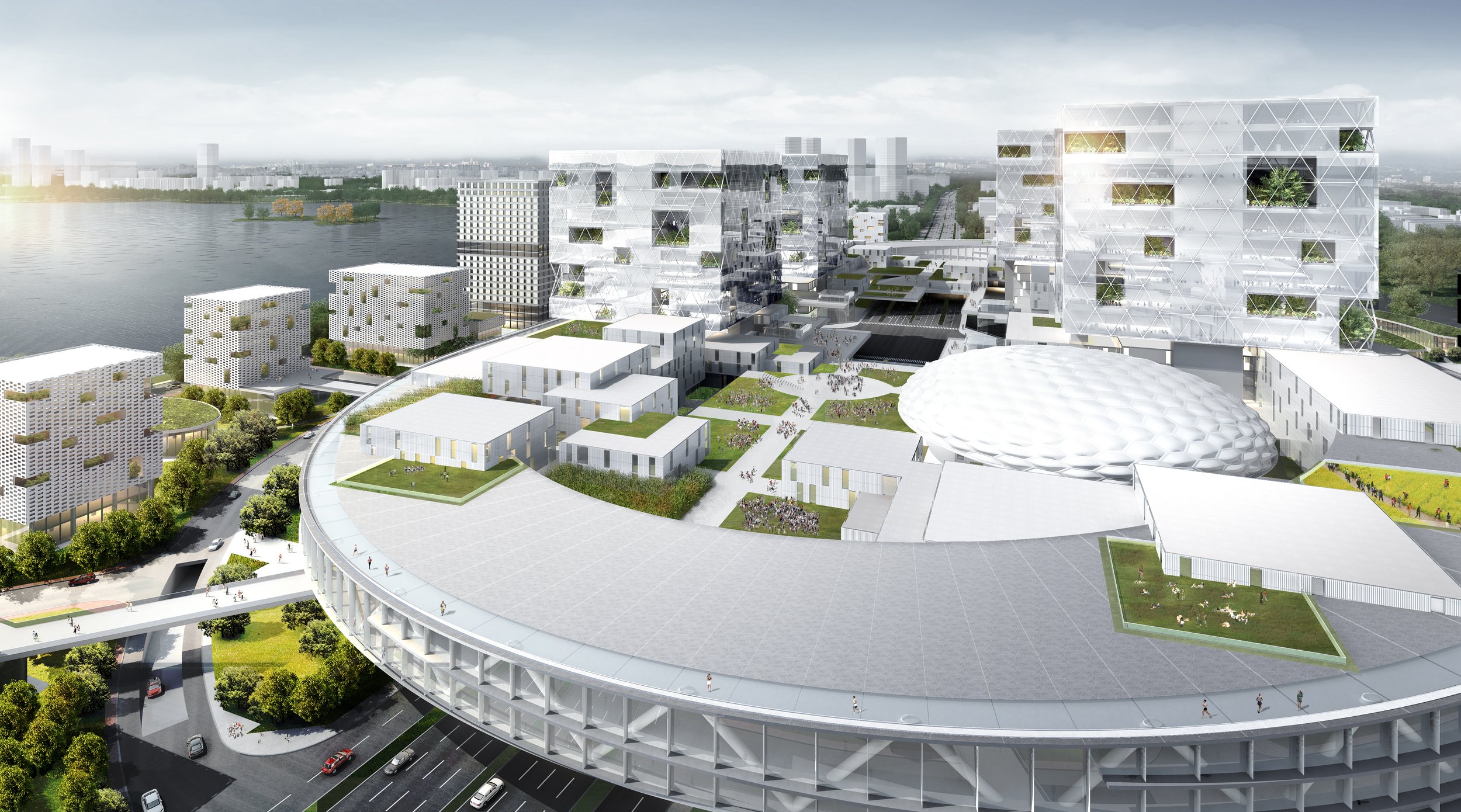
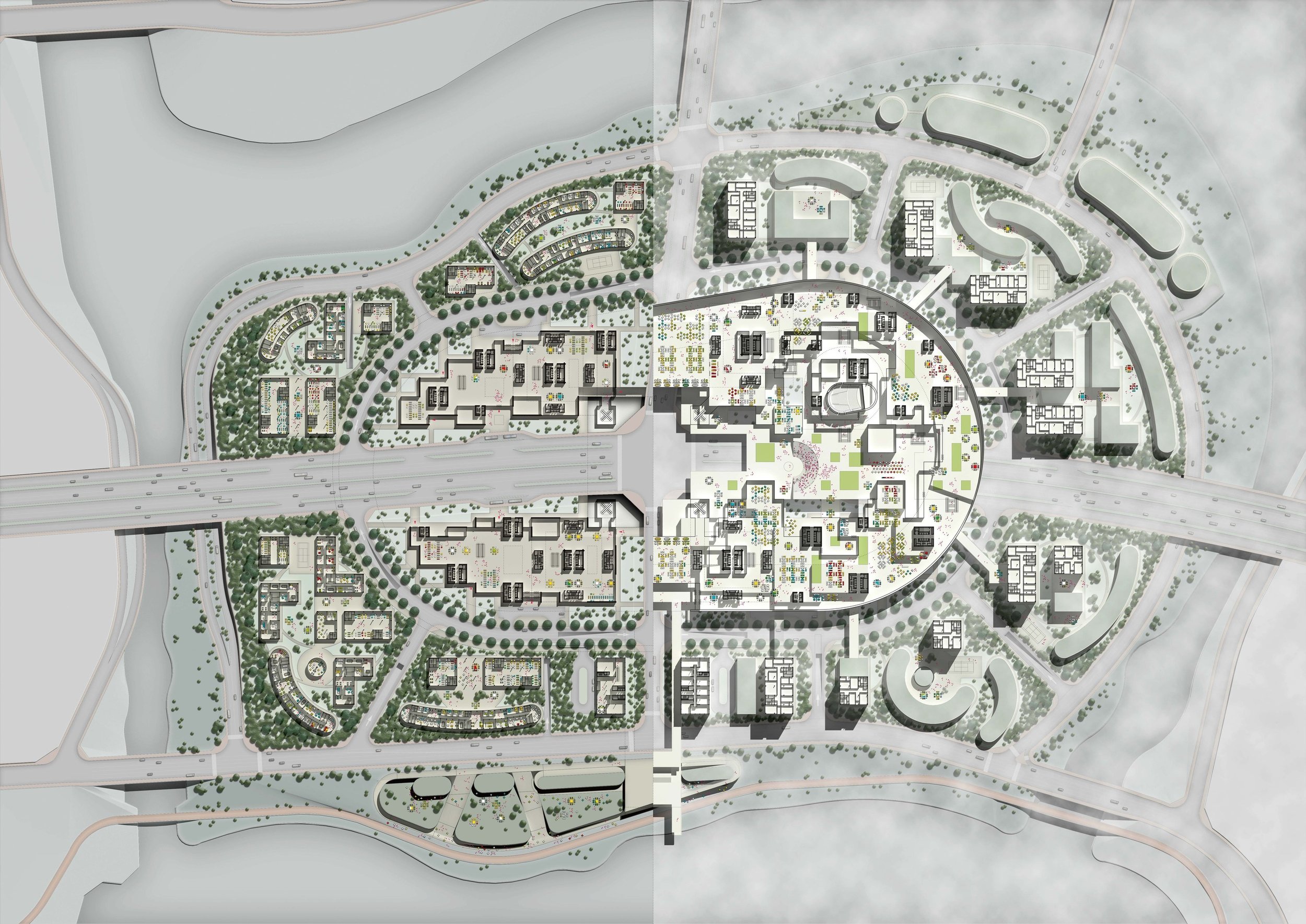
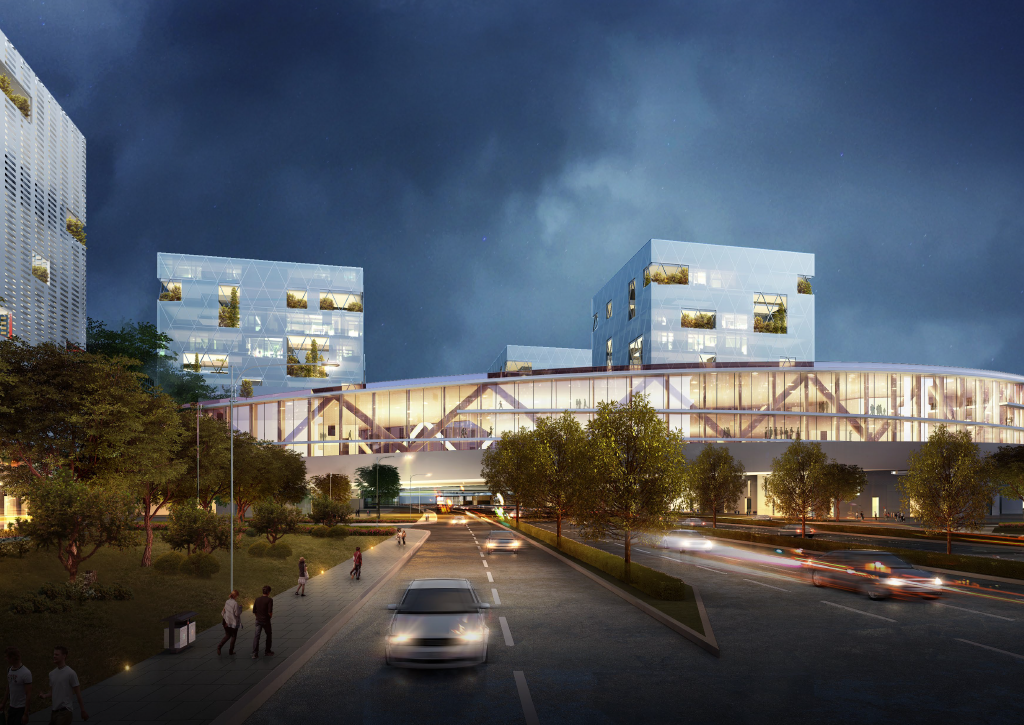
-
CLIENT : Chengdu Tianfu New Area
TYPE : Mixed Use
DESIGN PERIOD : 2018
SITE AREA : 332,300sqm
BUILDING AREA : 107,845sqm
TOTAL FLOOR AREA : 985,395sqm
-
LEAD ARCHITECT : AAarchitects Inc.
-
クライアント : 成都天府新区(Chengdu Tianfu New Area)
タイプ : 複合用途
設計期間 : 2018
敷地面積 : 332,300平方メートル
建築面積 : 107,845平方メートル
延床面積 : 985,395平方メートル
-
建築デザイン : AAarchitects
