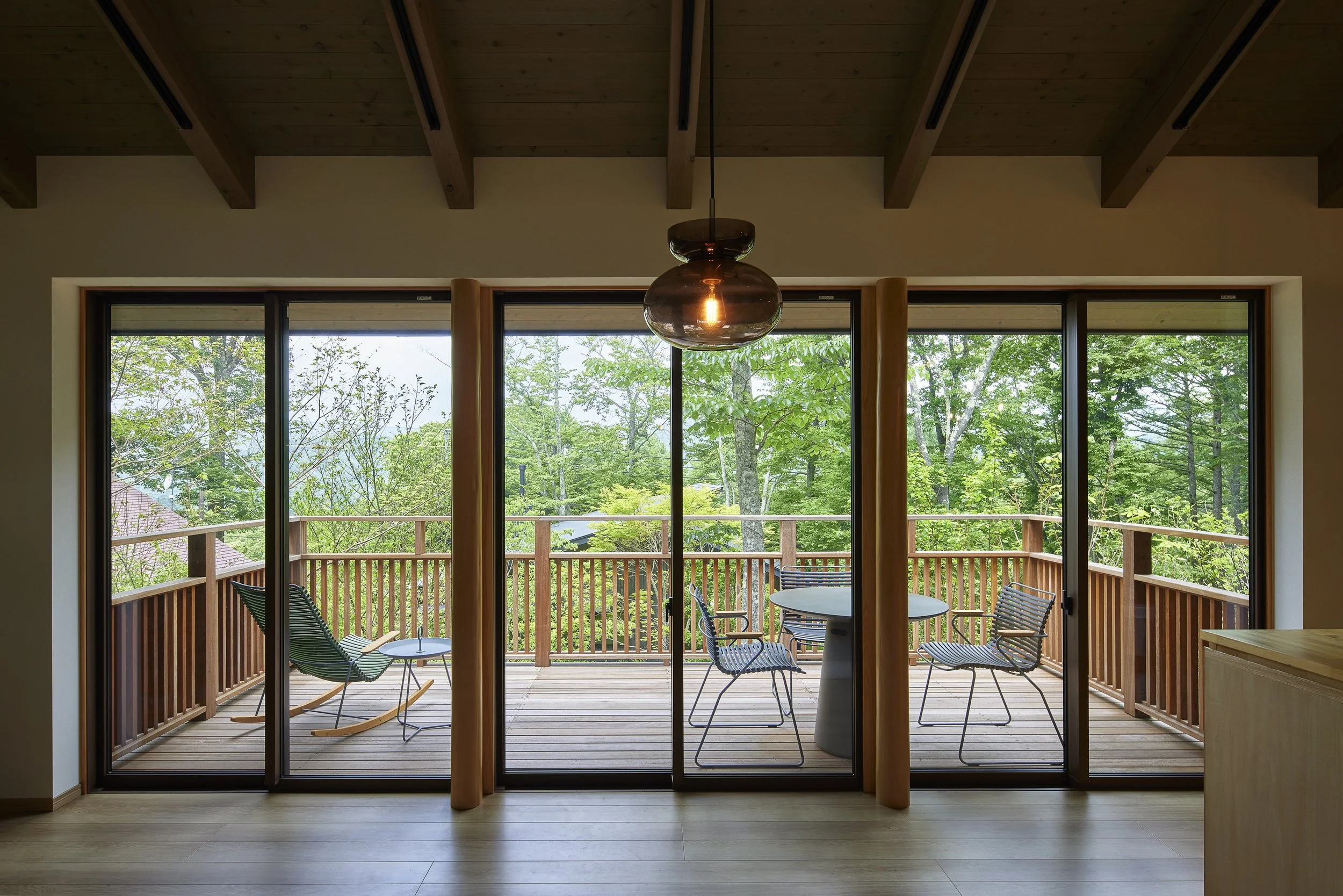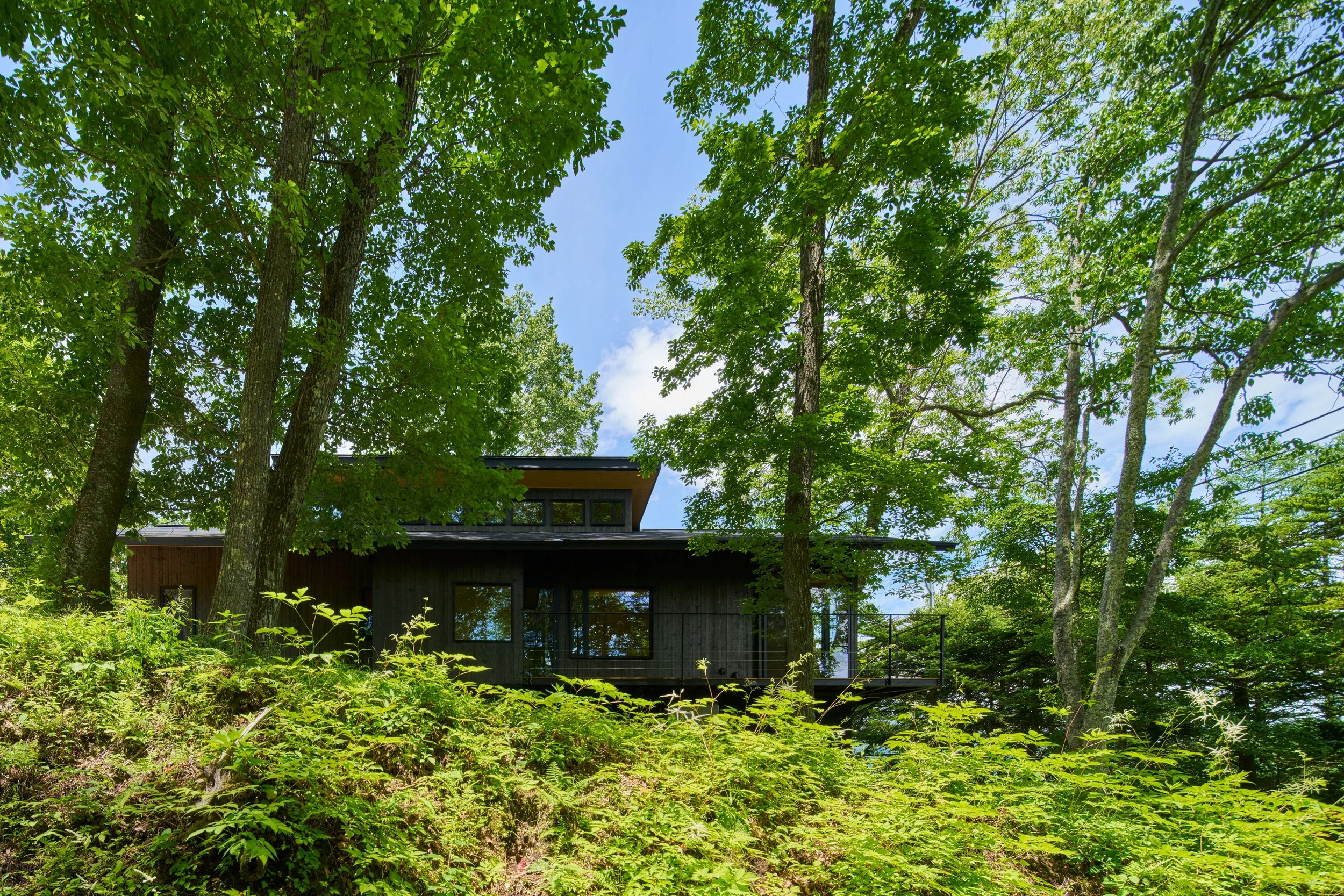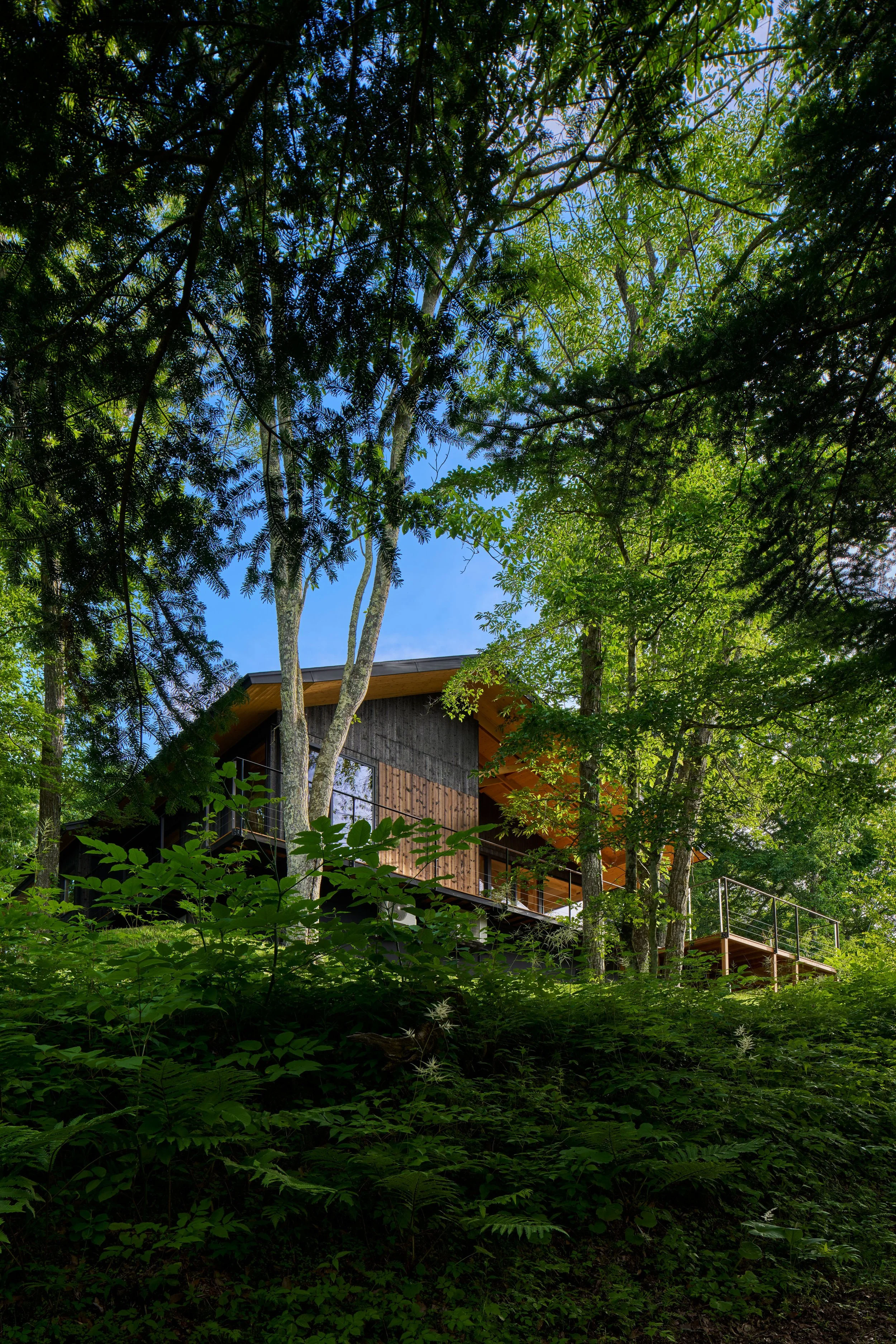
Karuizawa Villa Residence 2
Nagano, JAPAN
Karuizawa Villa Residence 2 (KVR2) is a two-story wooden villa planned on a sloping site in the Karuizawa Tsurudama Area, overlooking Mount Asama to the north. Construction began after the completion of Karuizawa Villa Residence 1 (KVR1), a single-story wooden villa on the adjacent northern lot, and together the two houses stand side by side like siblings.
In the case of KVR1, a large opening on the north side secured a panoramic view of Mount Asama. Since KVR1 occupies the northern outlook, KVR2 rises above the slope to reclaim views of Mount Asama. The private rooms are placed on the lower level, while the elevated main floor opens toward the horizon. A broad balcony stretches outward as a continuation of the living room, and the gently inclined roof follows the natural grade, settling the house into the landscape.
The two sibling villas share a common approach to interior and exterior finishes. The exterior is finished predominantly in black, allowing the architecture to harmonize with the ever-changing colors of Karuizawa throughout the seasons.
軽井沢鶴溜、北に浅間山を臨む傾斜地に計画した木造二階建ての別荘建築。北側に隣接する敷地に建てた木造平屋のKaruizawa Villa Residence 1 (KVR1)竣工後に着工し、二つの建築は兄弟のような佇まいとなっている。
KVR1の場合は北側に大きな開口部を設けることで浅間山の眺望を確保できたが、Karuizawa Villa Residence 2 (KVR2)は北側のKVR1が浅間山への視線を遮る場所にあるため、主階を持ち上げて浅間山を見渡すレベルを確保し、寝室、浴室を1階に置く計画とした。主階のバルコニーは室内から続く屋外リビングとして大きく張り出している。屋根は地形の傾斜なりに傾けて、周囲の起伏になじんでいる。
兄弟建築2棟は、内外装とも同様の仕上げとしている。外装は基本的に黒く仕上げており、季節ごとに変化する軽井沢の色に寄り添う姿となった。












-
Location : Karuizawa, Nagano, JAPAN
Type of Program : Private Villa
Owner/Client : Individual
Design Period: 2024
Construction Period : 2024-2025
Discipline : Architecture
Site Area : 819.23 sqm
Building Area : 65.76 sqm
Total Floor Area : 113.44 sqm
Structure : Timber Structure
-
Lead Architect: MORF Inc.
Structural : Masaki Structure Laboratory
Photographs:Forward Stroke Inc.
-
敷地 : 軽井沢, 長野県, 日本
プログラム : プライベート別荘
施主 : 個人
設計期間 : 2024
施工期間 : 2024-2025
分野 : 意匠設計
敷地面積 : 819.23 ㎡
建築面積 : 65.76 ㎡
延床面積 : 113.44 ㎡
構造 : 木造
-
リードアーキテクト : MORF建築設計事務所
構造設計: 有限会社正木構造研究所
写真:株式会社フォワードストローク


